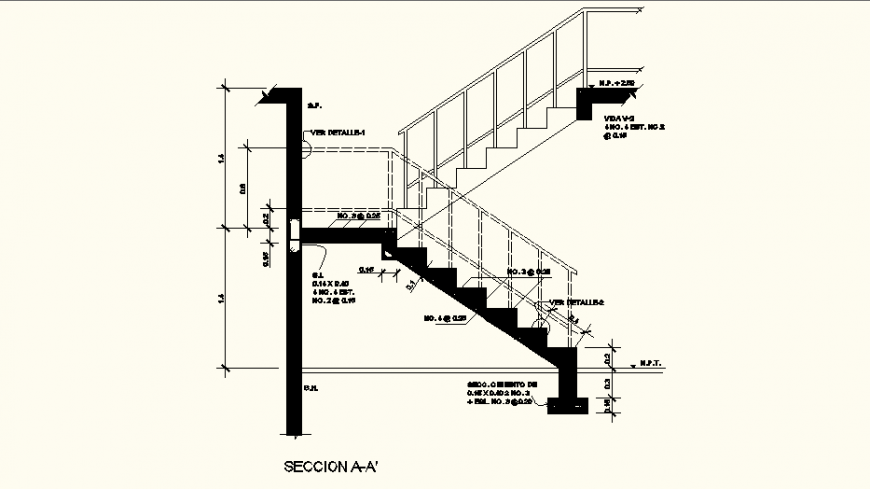Staircase detail elevation and section dwg file
Description
Staircase detail elevation and section dwg file, dimension detail, cut out detail, grill detail, column detail, cut out detail, side elevation detail, riser detail, etc.
Uploaded by:
Eiz
Luna

