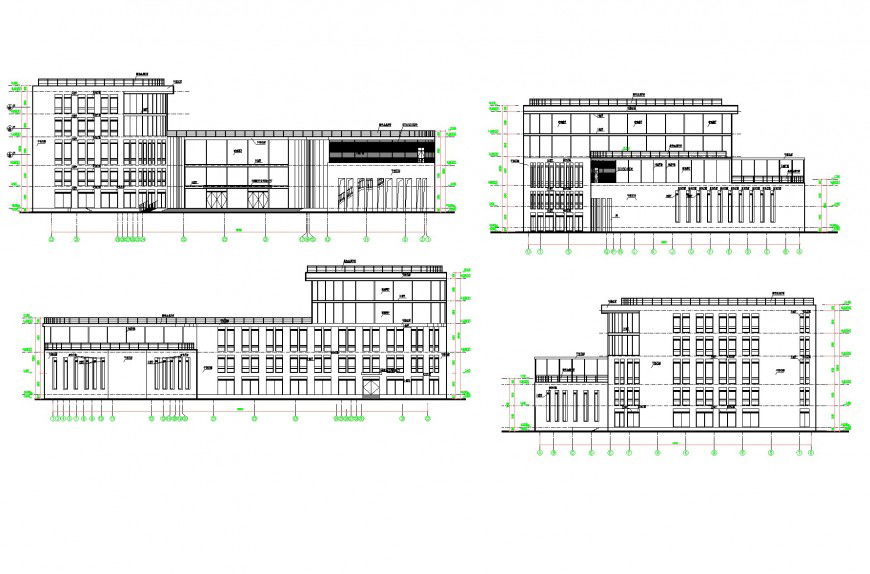School elevation plan dwg file
Description
School elevation plan dwg file, front elevation detail, right side elevation detail, right side elevation detail, back elevation detail, centre lien detail, dimension detail, naming detail, furniture detail in door and window detail, etc.
Uploaded by:
Eiz
Luna

