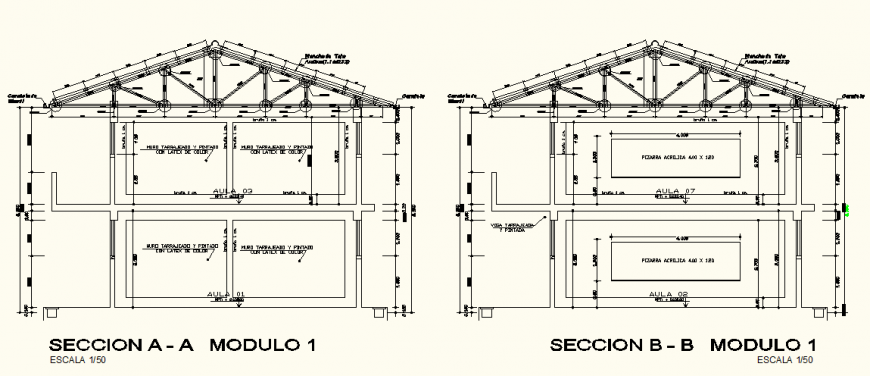Store building detail elevation and section layout file
Description
Store building detail elevation and section layout file, roofing detail, dimension detail, section A-A detail, naming detail, section B-B detail, column detail, steel frame detail, scale 1:50 detail, etc.
Uploaded by:
Eiz
Luna

