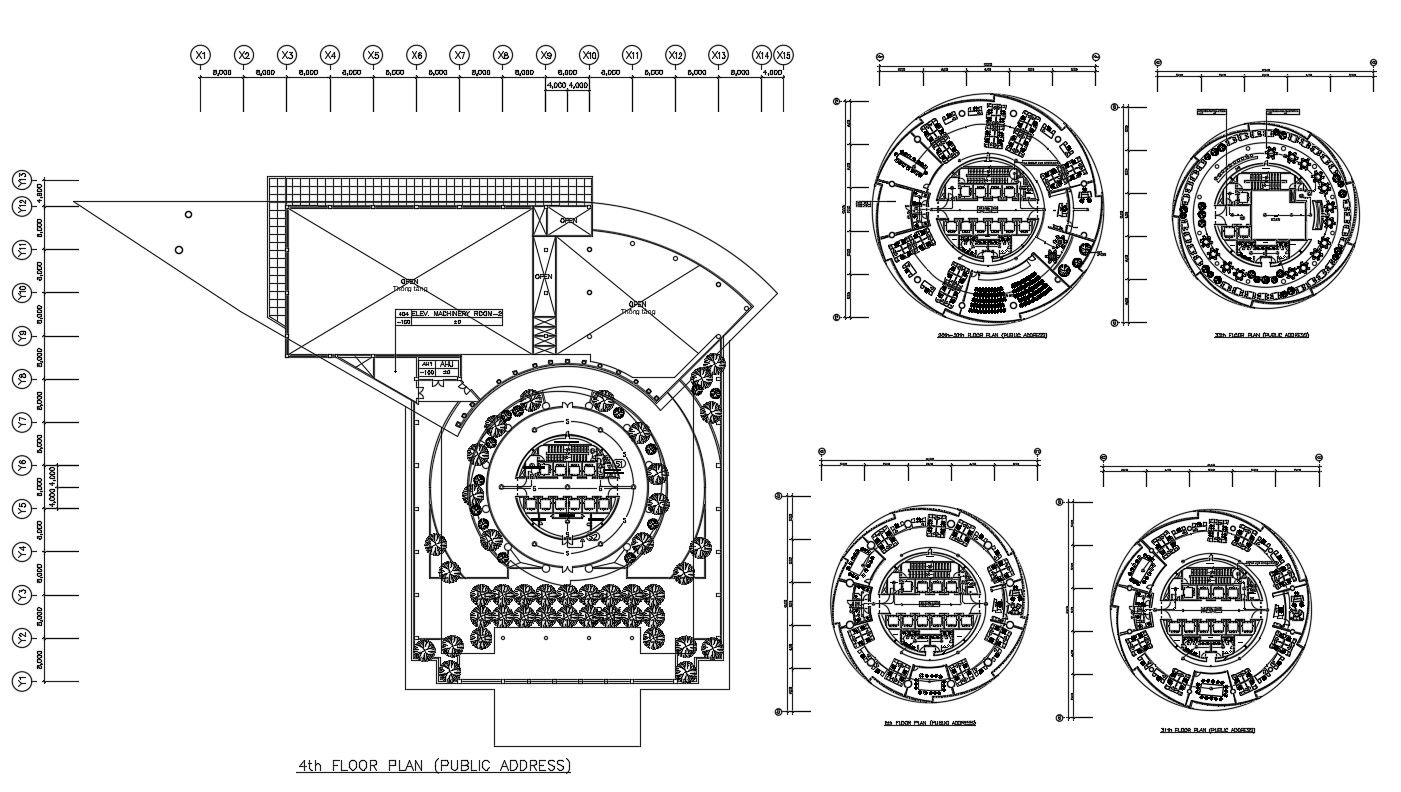Architecture office Building Floor Plan DWG File
Description
Architecture office Building Floor Plan DWG File; the architecture office building different floor plans with furniture layout plan, landscaping design, and landscaping design. download AutoCAD file of a luxurious corporate office building project.
Uploaded by:

