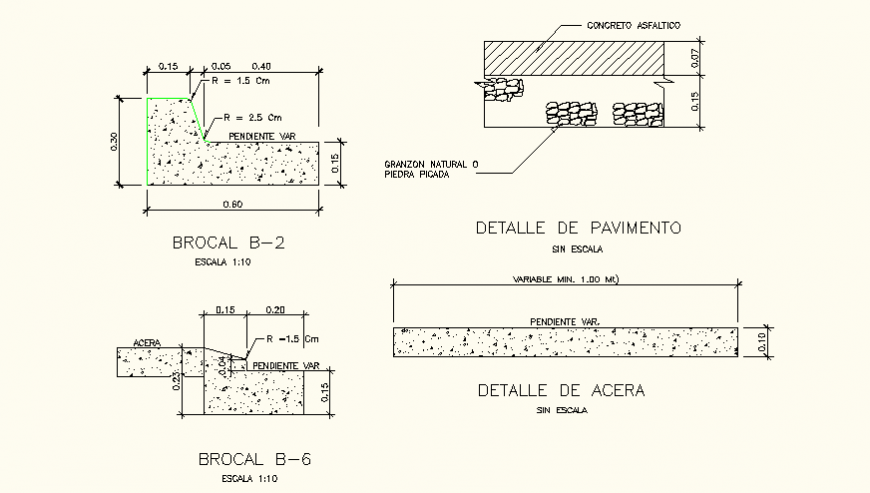Details of roads and drainage elevation and plan autocad file
Description
Details of roads and drainage elevation and plan autocad file, concreting detail, dimension detail, scale 1:10 detail, naming detail, cut out detail, hatching detail, etc.
Uploaded by:
Eiz
Luna
