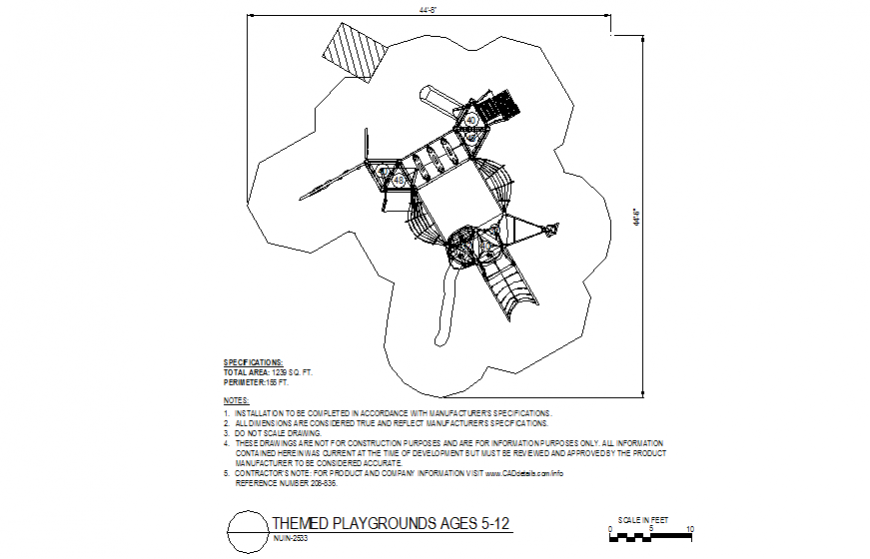Themed playground plan area design dwg file
Description
Themed playground plan area design dwg file in plan with view of area and view of roof area with different design panel view, slice area view with designer support and transfer system with important dimension view.
Uploaded by:
Eiz
Luna
