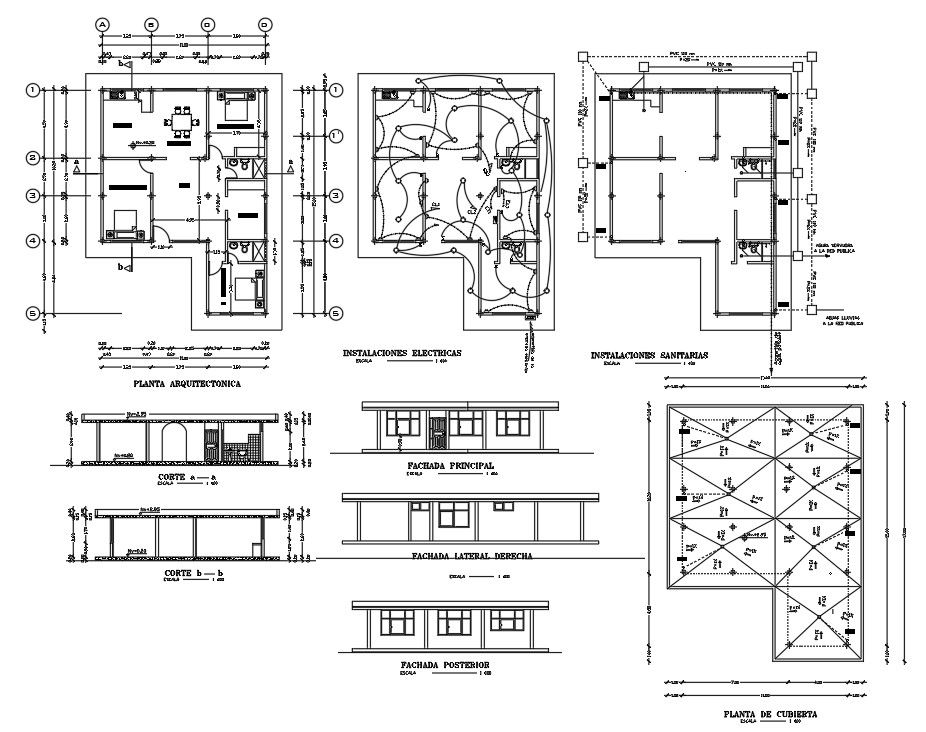Single Storey House Plan In DWG File
Description
Single Storey House Plan In DWG File which includes detail dimension of the hall, kitchen, dining room, bedrooms, balcony. It also includes the electrical installation of the house with different section and elevations.
File Type:
Autocad
File Size:
407 KB
Category::
Architecture
Sub Category::
Single Story Apartment
type:
Gold
Uploaded by:
Priyanka
Patel

