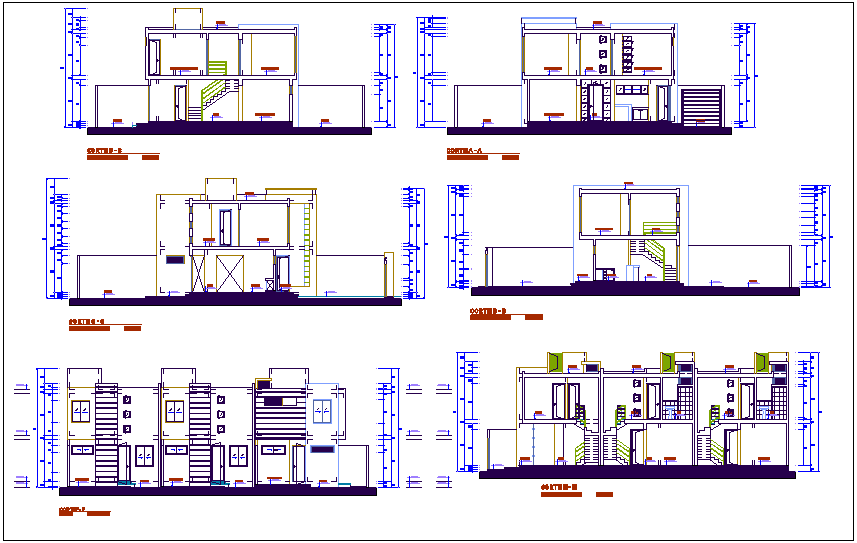Multifamily building section view dwg file
Description
Multifamily building section view dwg file with different axis with view of floor,floor level,wall,door and window view and wall support,stair view and view of area of multifamily with necessary dimension.
Uploaded by:

