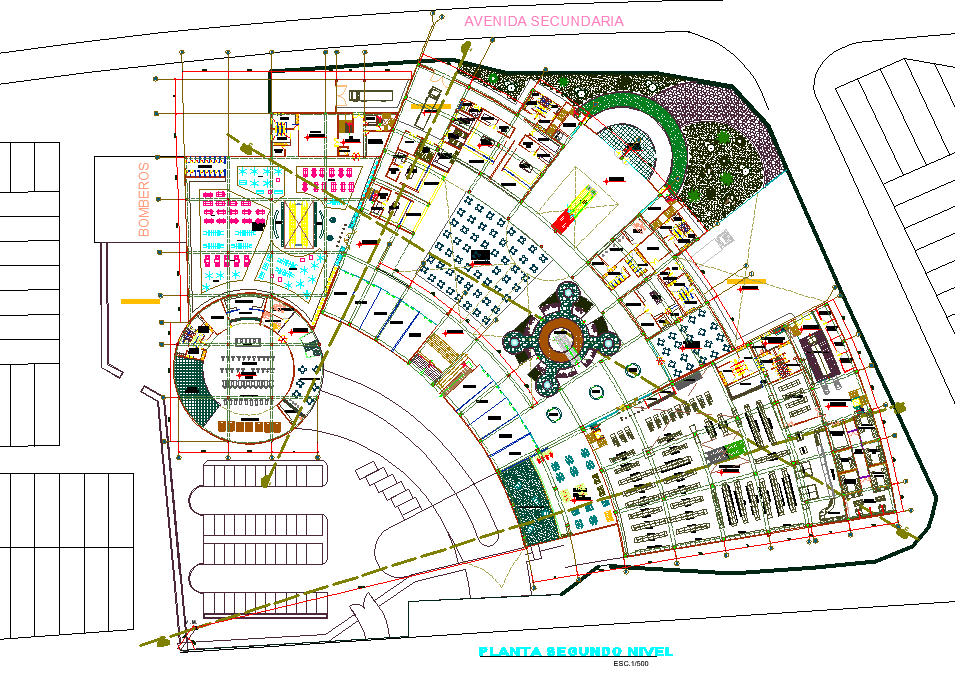Shopping center in plan dwg file
Description
Shopping center in plan dwg file, centre line plan detail, dimension detail, naming detail, stair detail, furniture detail in table, chair, door and window detail, landscaping detail in tree and plant detail, etc.
Uploaded by:
