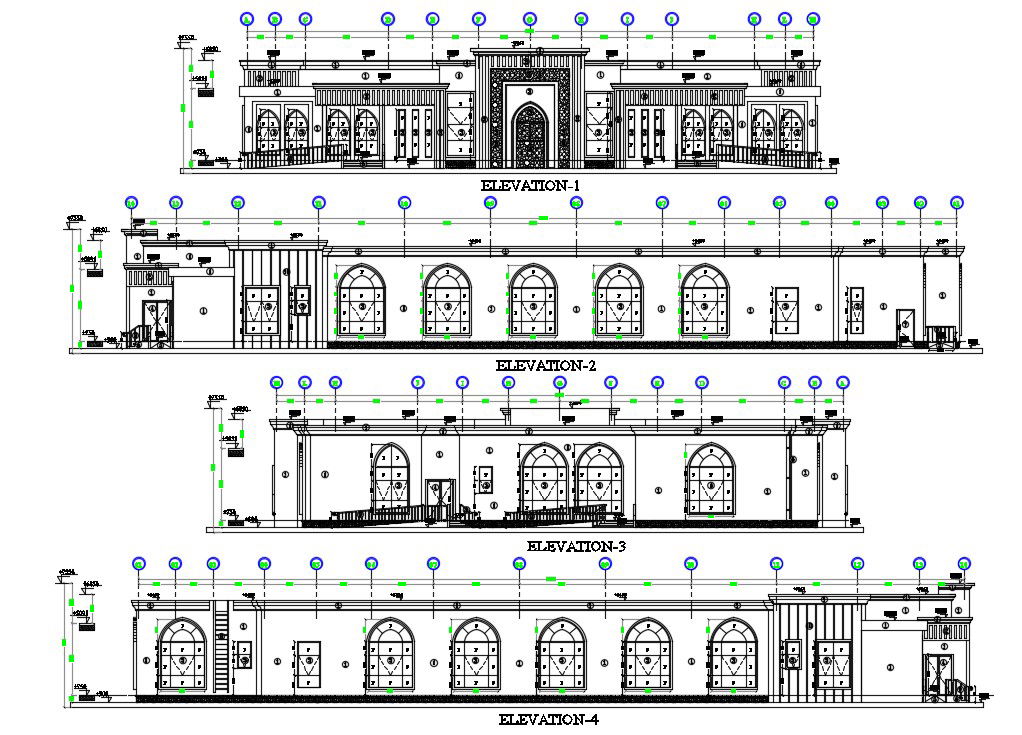Building elevation Drawing CAD file download
Description
Single story building elevation CAD drawing that shows building different sides of elevation like front elevation side elevation and rear elevation. Floor level details and leveling details also included in drawing.
Uploaded by:

