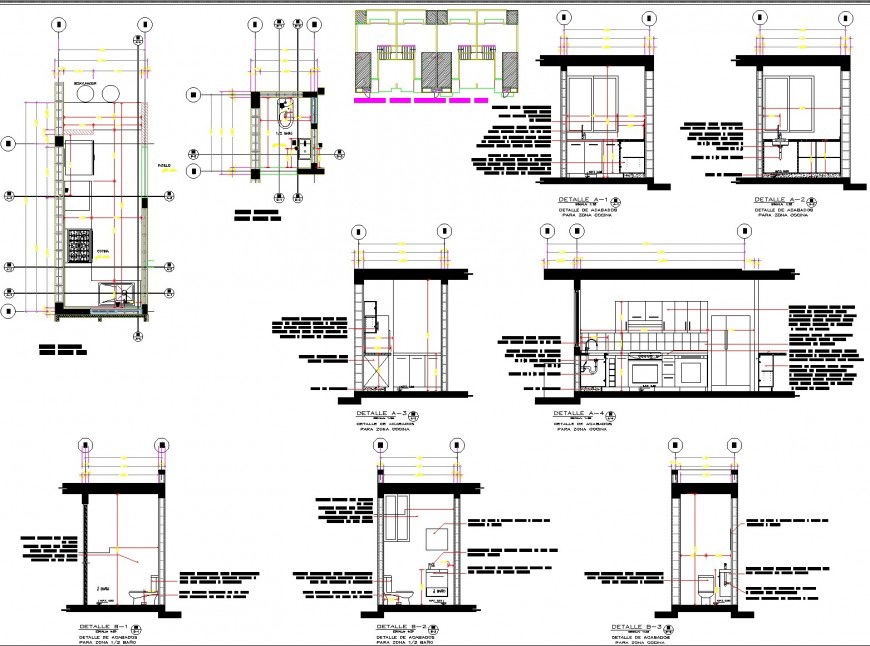Kitchen plan and section layout file
Description
Kitchen plan and section layout file, section A-A’ detail, section B-B’ detail, section C-C’ detail, section D-D’ detail, centre line plan detail, dimension detail, hatching detail, specification detail, etc.
Uploaded by:
Eiz
Luna

