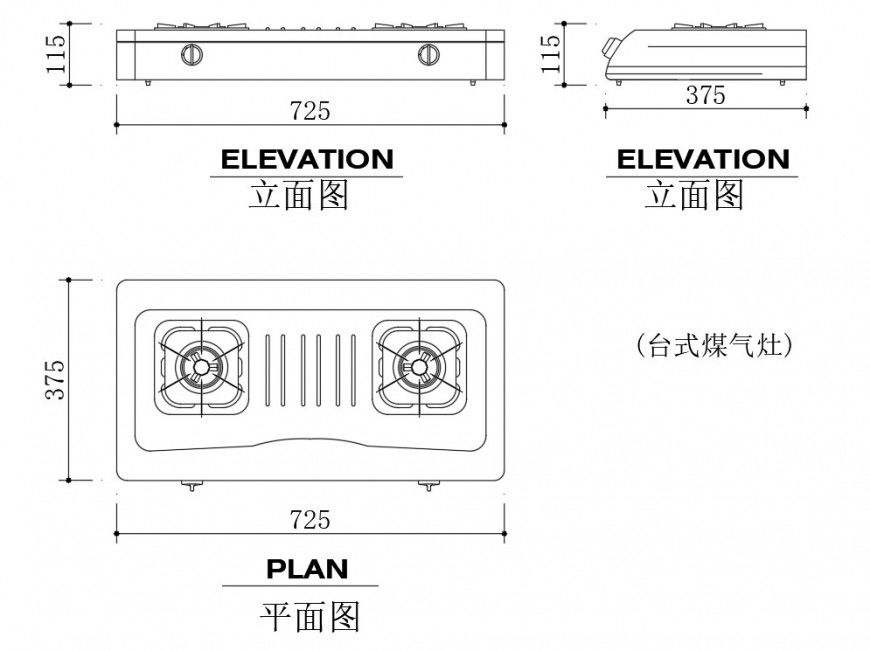Kitchen bench top gas stove plan and elevation detail
Description
Kitchen bench top gas stove plan and elevation detail, dimension detail, naming detail, front elevation detail, side elevation detail, dimension detail, naming detail, etc.
Uploaded by:
Eiz
Luna
