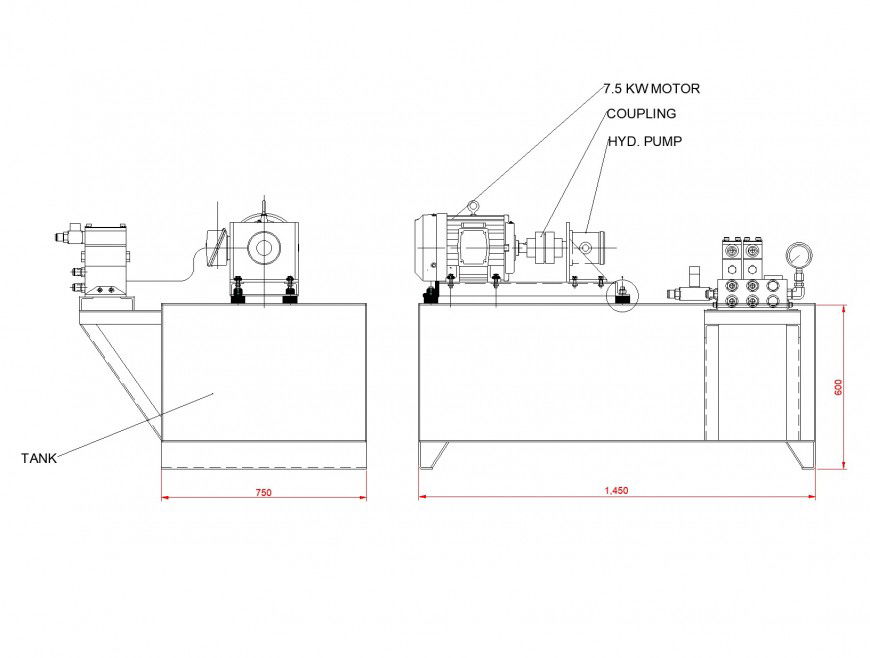Hydraulic unit elevation plan autocad file
Description
Hydraulic unit elevation plan autocad file, dimension detail, naming detail, hidden line detail, meter detail, tank detail, etc.
File Type:
DWG
File Size:
140 KB
Category::
Mechanical and Machinery
Sub Category::
Mechanical Engineering
type:
Gold
Uploaded by:
Eiz
Luna
