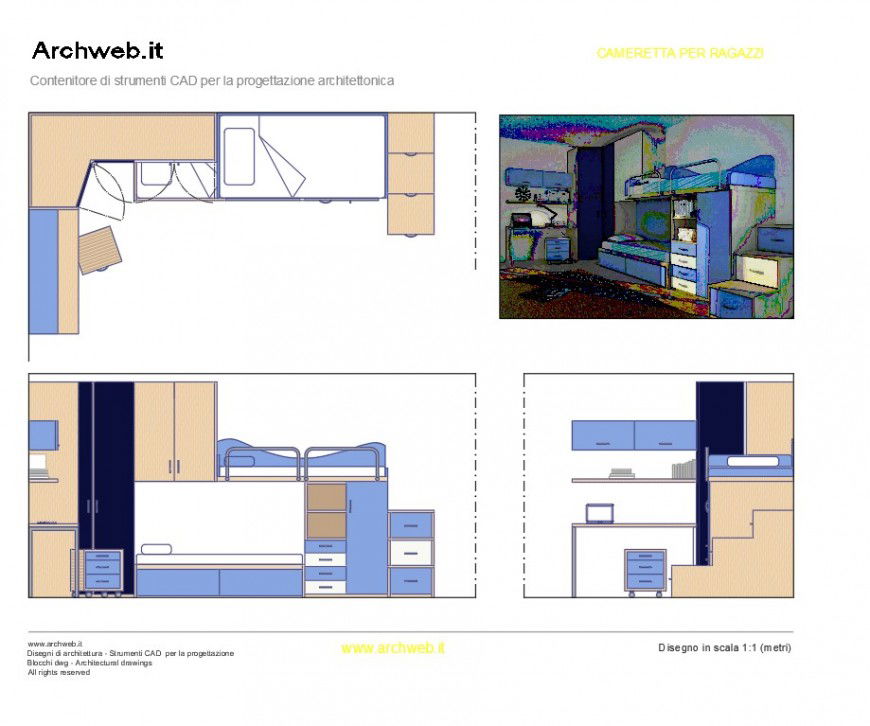Cub board with bed planning room dwg file
Description
Cub board with bed planning room dwg file, hidden lien detail, furniture detail in door, window, cub board and driver detail, etc.
File Type:
DWG
File Size:
2.1 MB
Category::
Interior Design
Sub Category::
Bathroom Interior Design
type:
Gold
Uploaded by:
Eiz
Luna
