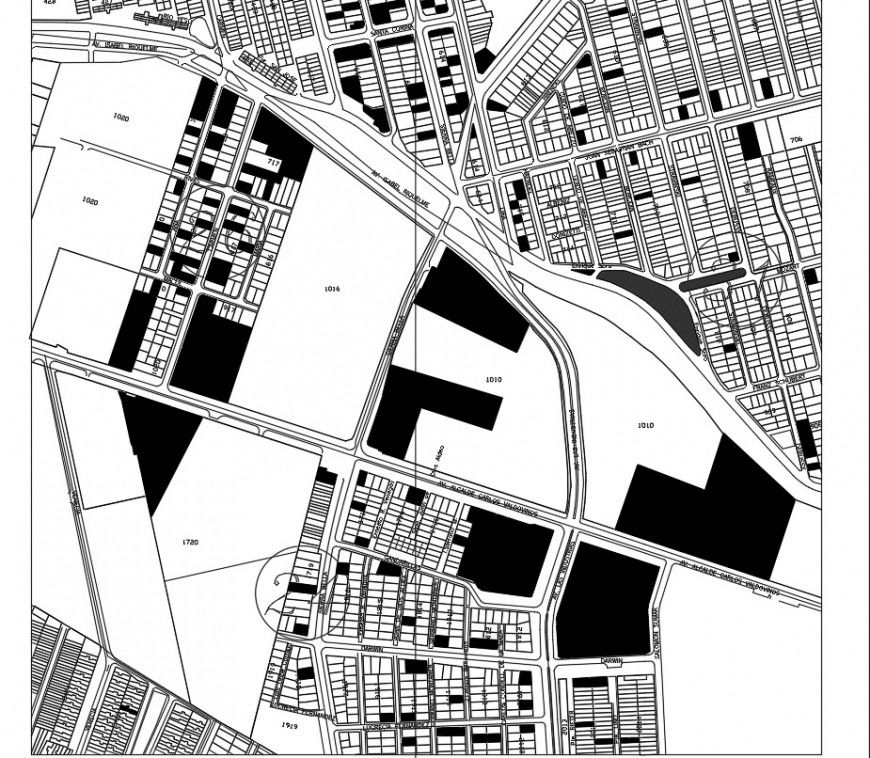Layout plot commercial building site location detail
Description
Layout plot commercial building site location detail, block numbering wise detail, naming detail, stair detail, hatching detail, dimension detail, naming detail, road lien detail, etc.
Uploaded by:
Eiz
Luna

