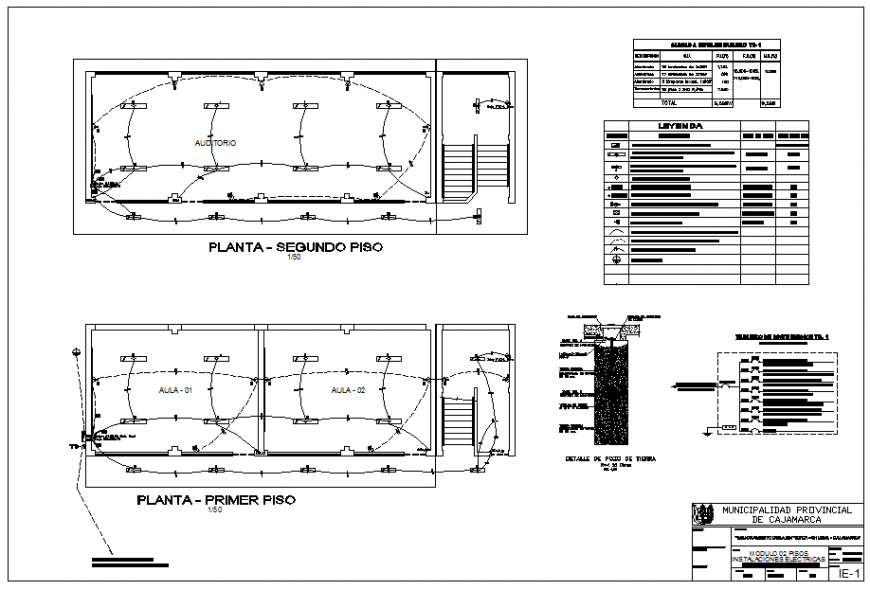Floor electrical installation detail autocad file
Description
Floor electrical installation detail autocad file, plan view detail, circuits and wire detail, hatching detail, specification detail, floor level detail, scale 1:50 detail, hidden line detail, stair detail, etc.
Uploaded by:
Eiz
Luna
