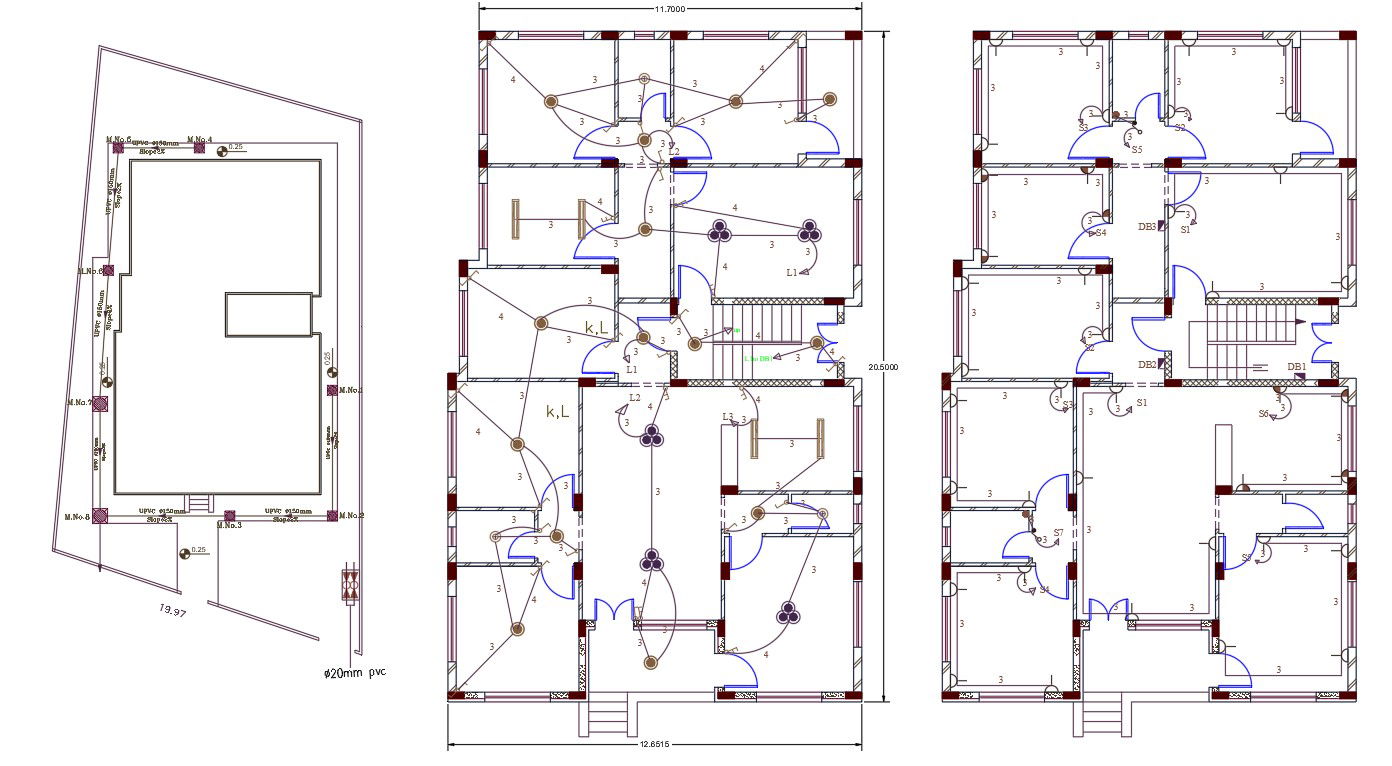Architecture House Electrical Layout Plan DWG File
Description
2600 square feet joint house electrical wiring layout plan design that will be help full for all light fixtures shown centered on reflected ceiling plan to be located centered on site. also its refer to interior design lighting schedule for all lighting specifications and annotation. download 2 BHK and 3 BHK house electrical plan with column layout design DWG file.
Uploaded by:

