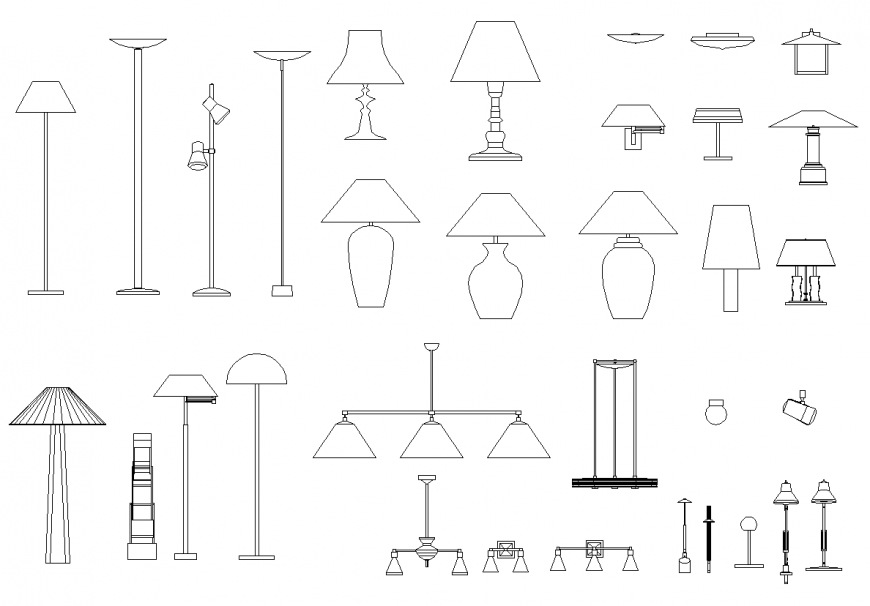Lighting units detail symbol elevation dwg file
Description
Lighting units detail symbol elevation dwg file, table light detail, ceiling light detail, beacon light, small lamps light detail, semi-circle shape light detail, stand detail, etc.
Uploaded by:
Eiz
Luna

