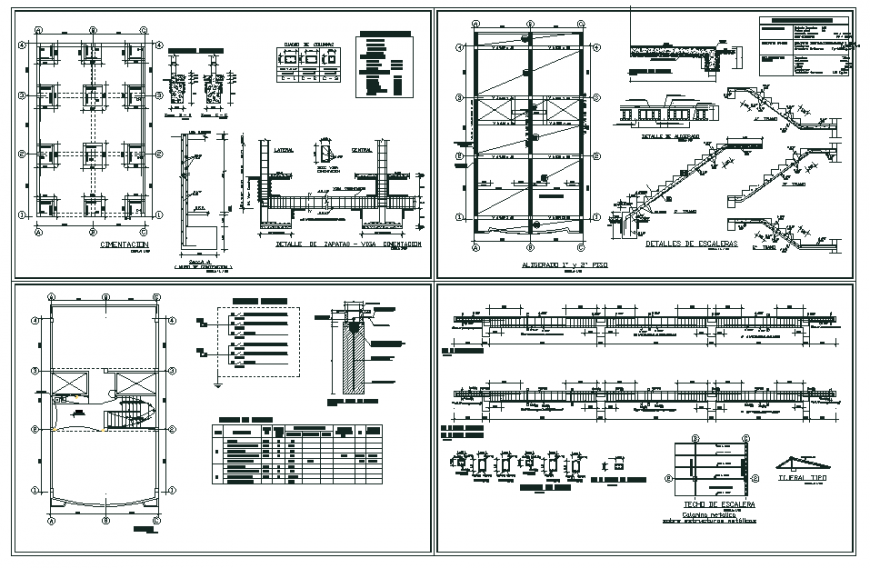House Structure Detail in autocad drawing
Description
House Structure Detail in autocad drawing DWG file. detail of footings - foundation beam, laying of foundations, lightened 1st and 2nd floor, details of stairs, lightweight detail, etc detail.
Uploaded by:
Eiz
Luna

