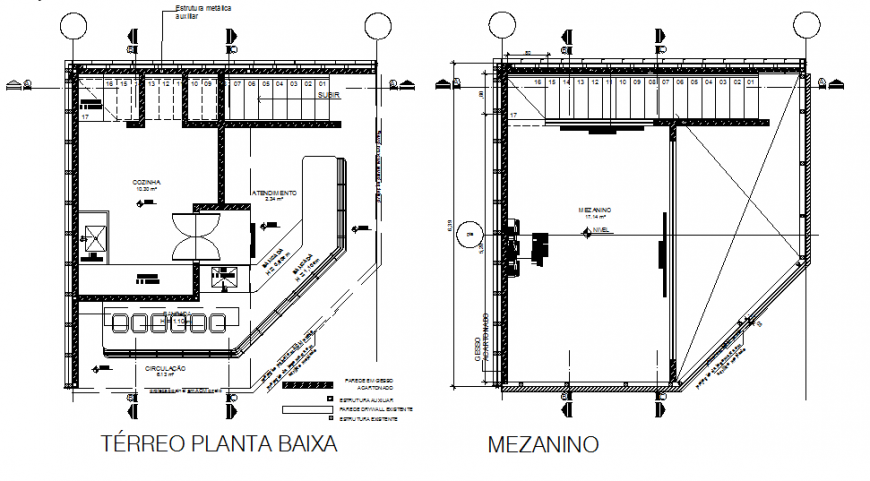Mezzanine and ground floor basin plan
Description
Mezzanine and ground floor basin plan, section lien detail, dimension detail, hidden lien detail, furniture detail in door and window detail, stair detail, centre lien detail, hatching detail, etc.
Uploaded by:
Eiz
Luna

