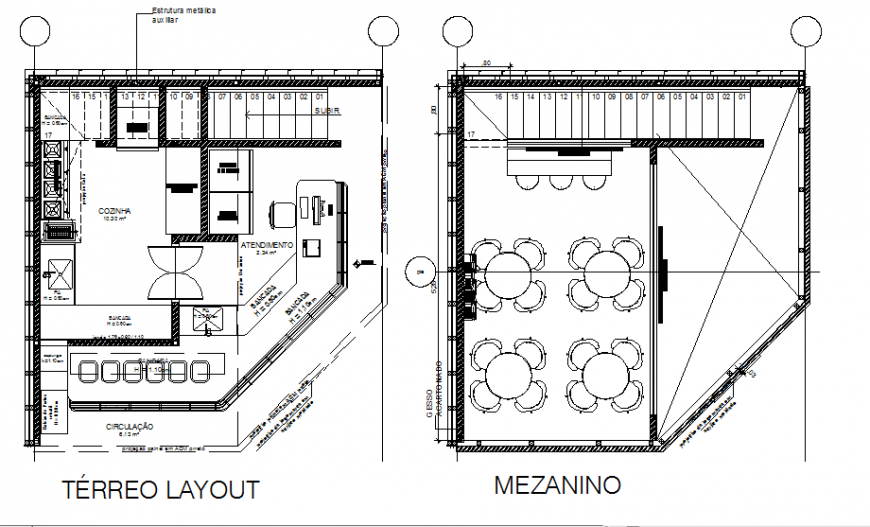Ground floor and mezzanine plan dwg file
Description
Ground floor and mezzanine plan dwg file, centre line detail, dimension detail, naming detail, furniture detail in door, window, table and chair detail, stair detail, stove detail, cut out detail, etc.
Uploaded by:
Eiz
Luna
