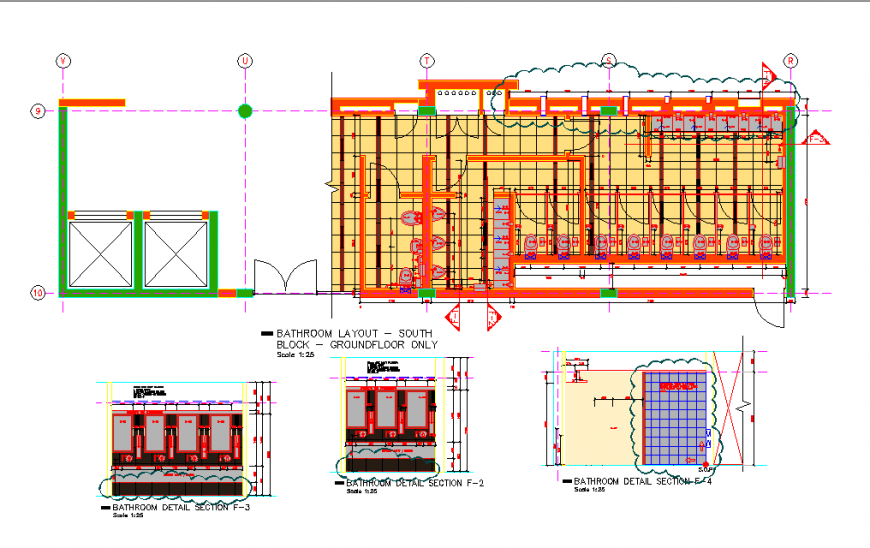Bath Room Plan & Section design
Description
Bath Room Plan & Section design in the DWG file, This Drawing detail in Dimension & Section detail with all dimension, granite vanity / basins, bathroom layout - south block - groundfloor only, etc.
Uploaded by:
Eiz
Luna
