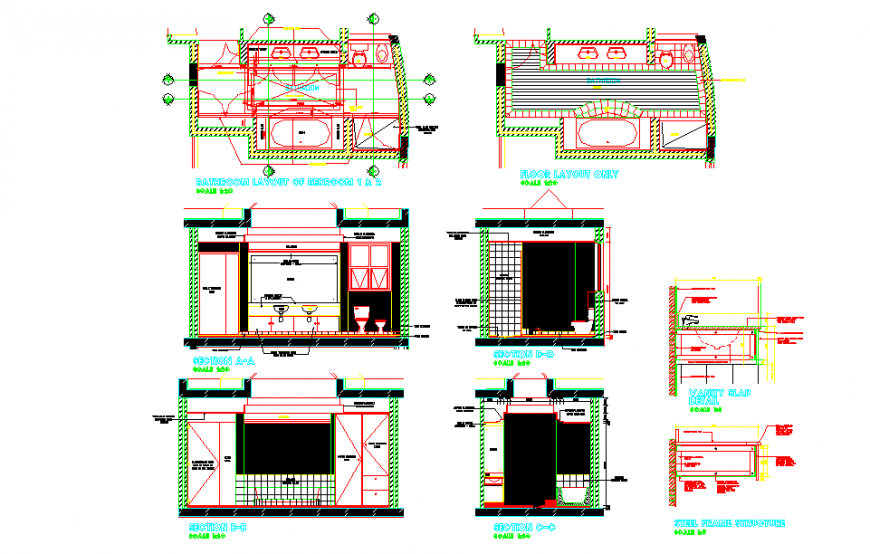Modern Type Bath room Design Drawing.
Description
Modern Type Bath room Design Drawing draw in autocad format, Section & Plan, Bed room Bathroom detail, venity slab detail, Floor Lay-out.
File Type:
DWG
File Size:
1.1 MB
Category::
Interior Design
Sub Category::
Bathroom Interior Design
type:
Gold
Uploaded by:
Eiz
Luna
