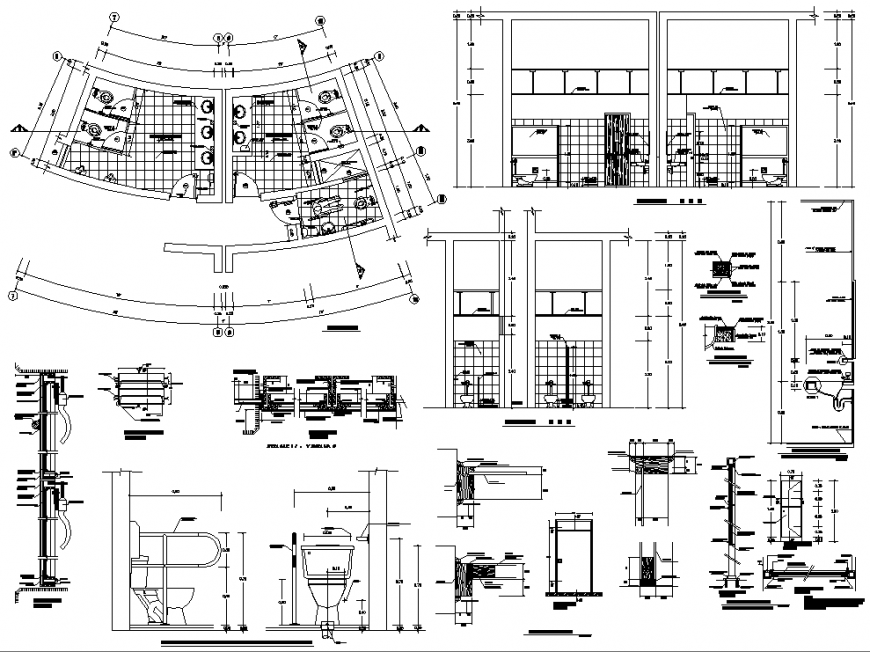Top view plan of washroom plan detail dwg file.
Description
Top view plan of washroom plan detail dwg file. the dwg file of common washroom with detailing of tile , furniture detailing , door detailing , wc detailing , water tank detailing .
File Type:
DWG
File Size:
445 KB
Category::
Interior Design
Sub Category::
Bathroom Interior Design
type:
Gold
Uploaded by:
Eiz
Luna

