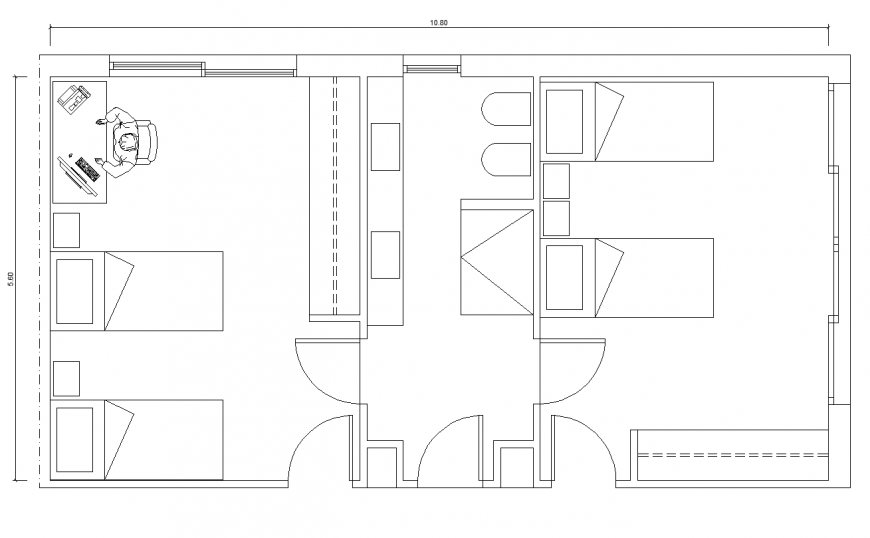Bedroom detail elevation and plan layout file
Description
Bedroom detail elevation and plan layout file, furniture detail, people detail, hidden line detail, door and window detail, bathroom detail, dimension detail, etc.
File Type:
DWG
File Size:
72 KB
Category::
Interior Design
Sub Category::
Bathroom Interior Design
type:
Gold
Uploaded by:
Eiz
Luna

