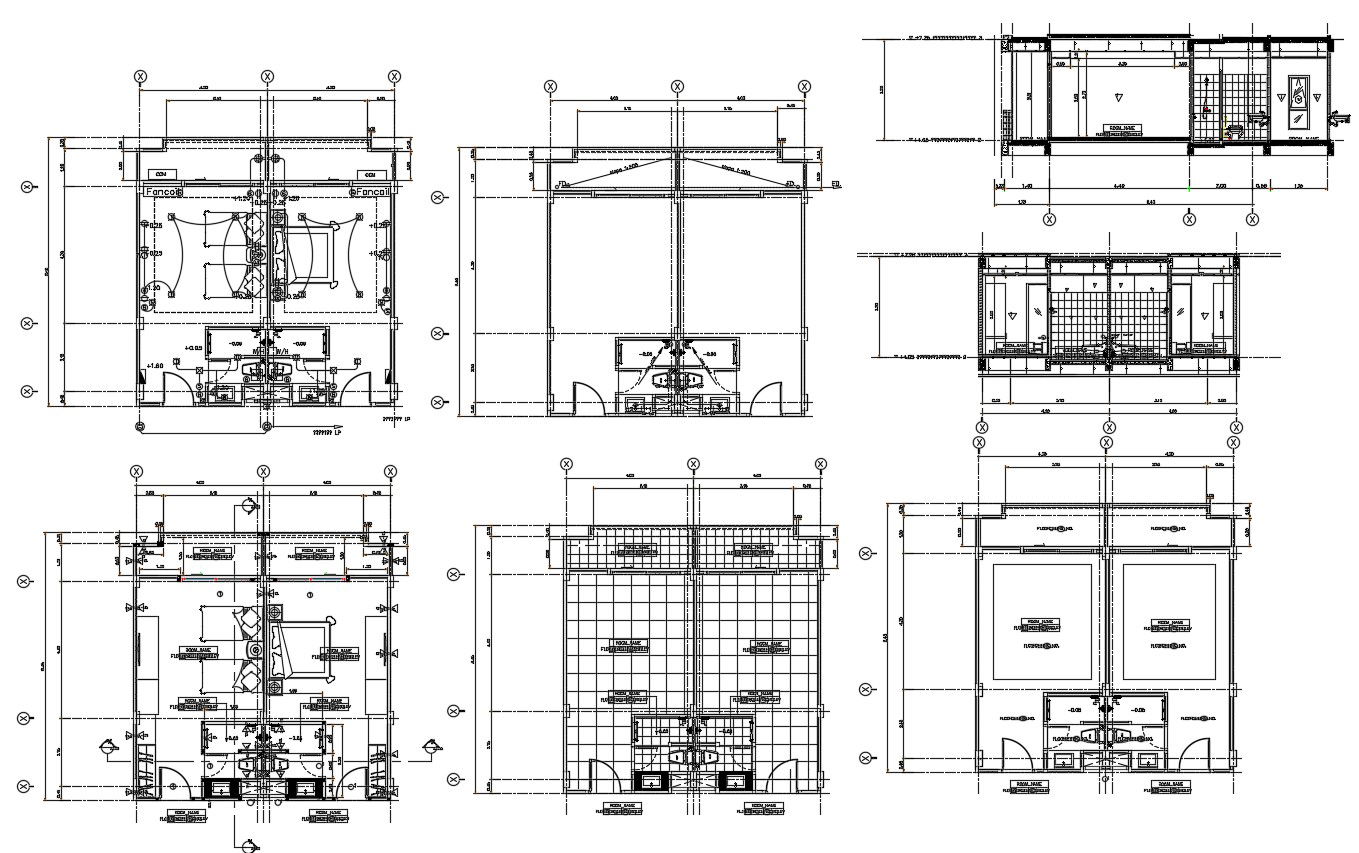Bedroom CAD block free download
Description
Bedroom plan and sectional CAD drawing that shows bedroom layout plan along with furniture details and attached sanitary toilet and bathroom details. Electrical layout plan details and Sectional details of room also shown in drawing.
File Type:
DWG
File Size:
1.7 MB
Category::
Interior Design
Sub Category::
Bathroom Interior Design
type:
Free
Uploaded by:

