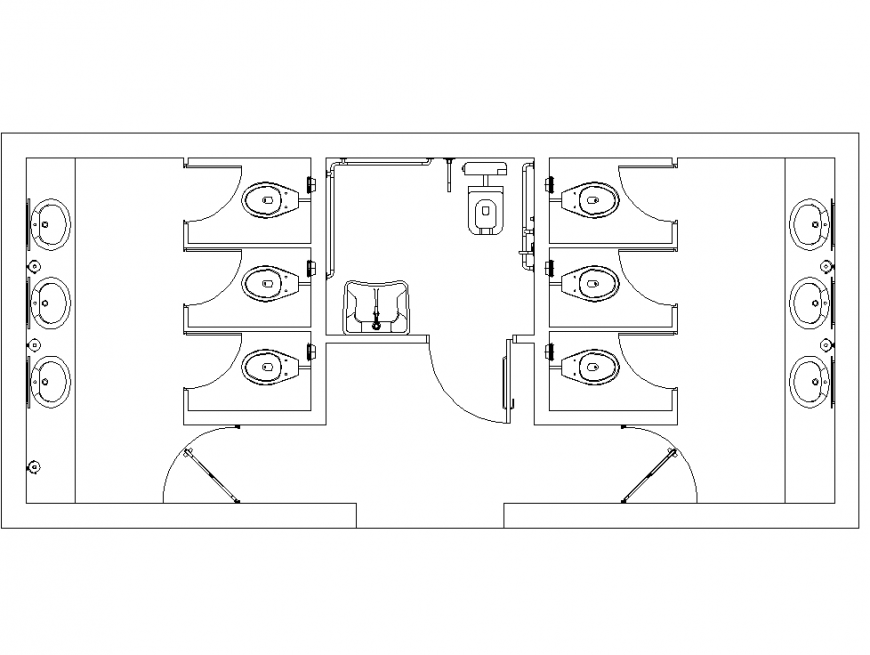Common-washroom plan with detailing dwg file.
Description
Common washroom plan with detailing dwg file. The top view plans with detailing of commodes, wash basins, urinary, doors, etc.,
File Type:
DWG
File Size:
98 KB
Category::
Interior Design
Sub Category::
Bathroom Interior Design
type:
Gold
Uploaded by:
Eiz
Luna
