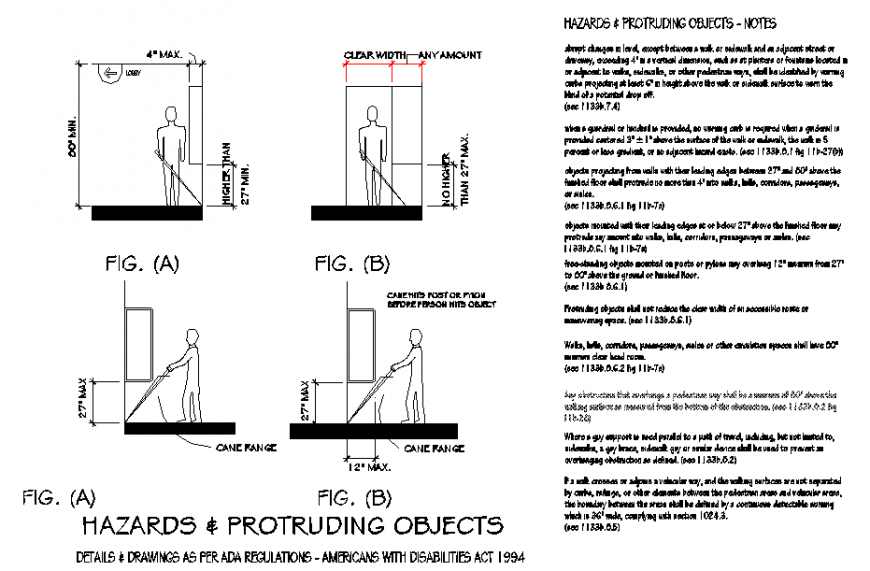Hazards & protruding objects detail
Description
Hazards & protruding objects detail. Protruding objects shall not reduce the clear width of an accessible route or maneuvering space.Walks, halls, corridors, passageways, aisles or other circulation spaces shall have 80" minimum clear head room.
Uploaded by:
Eiz
Luna
