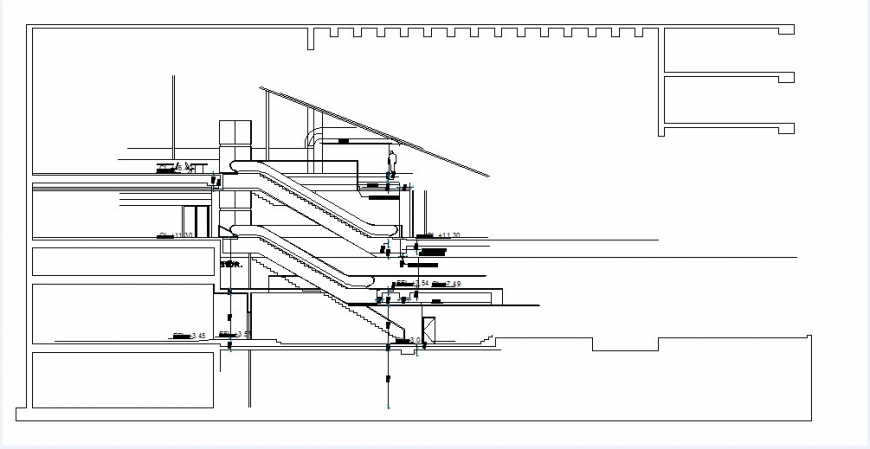Mechanic stairs plan dwg file
Description
Mechanic stairs plan dwg file, leveling detail, stair section detail, furniture detail in window and door detail, roof section detail, hand rail glass fiber detail, slab section detail, etc.
Uploaded by:
Eiz
Luna
