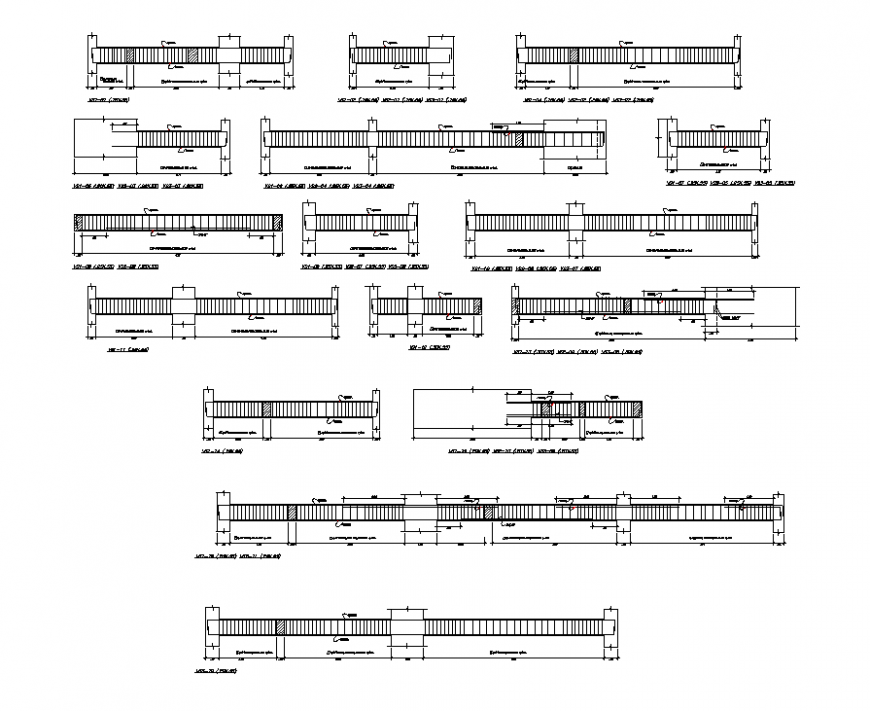Beam and column structural elevation detail plan autocad file
Description
Beam and column structural elevation detail plan autocad file, dimension detail, reinforcement detail, hatching detail, column detail, cover detail, cut out detail, stirrups detail, hook and bends detail, over lapping detail, etc.
Uploaded by:
Eiz
Luna

