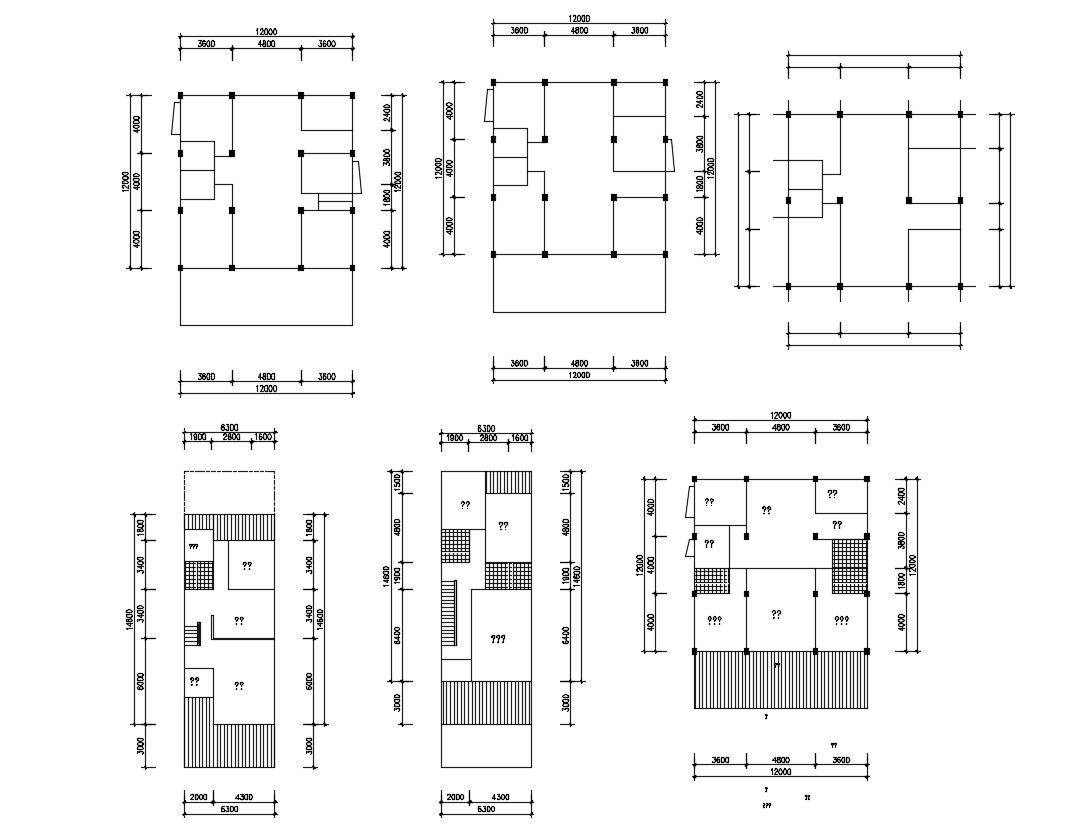Column Plan Design AutoCAD Drawing
Description
Bungalow construction column design plan that shows column spacing design along with dimension set, footing structure design and various other component details download CAD file for free.

Uploaded by:
akansha
ghatge
