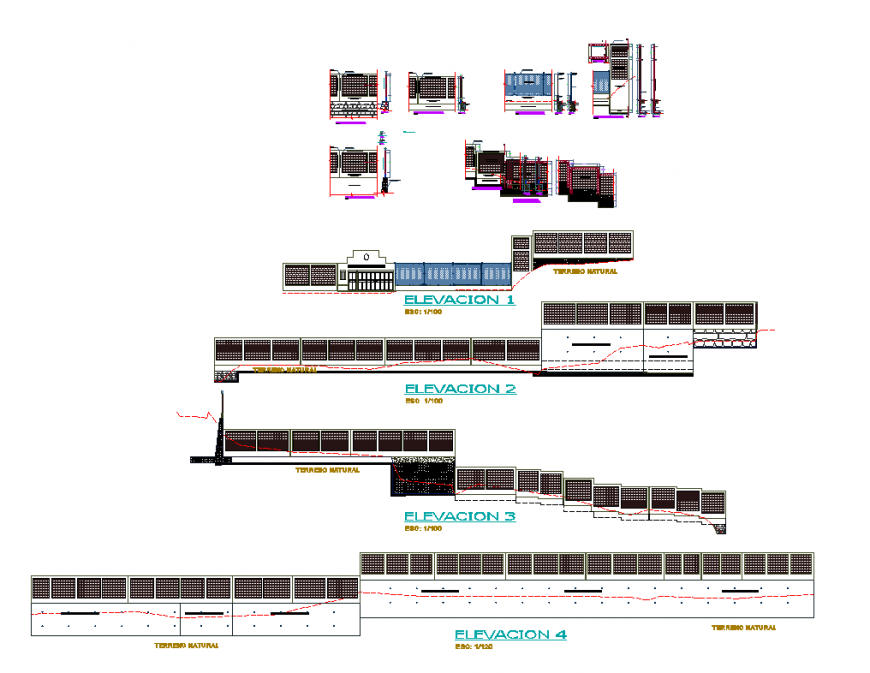Slab structure detail elevation layout and plan dwg file
Description
Slab structure detail elevation layout and plan dwg file, hatching detail, scale 1:100 detail, column detail, cut out detail, column detail, beam detail, diemsnion detail, levelling detail, hidden line detail, etc.
Uploaded by:
Eiz
Luna

