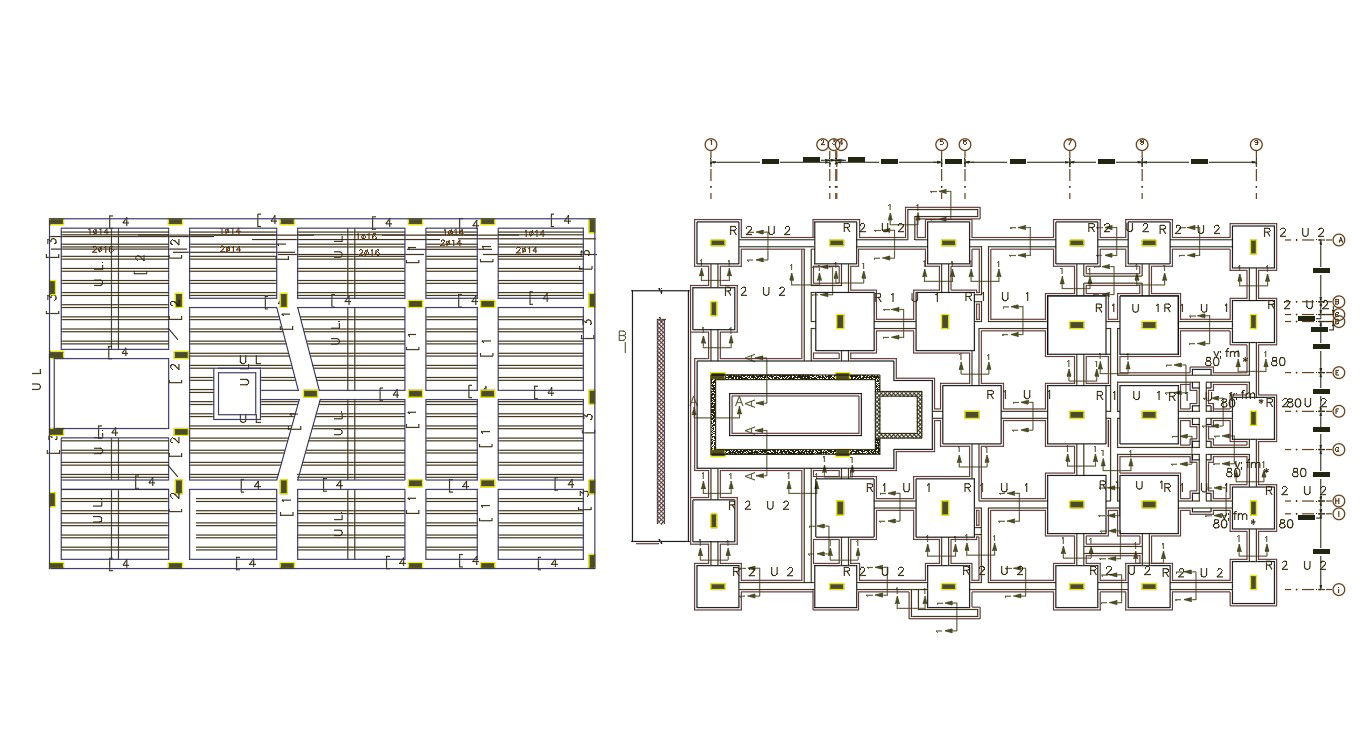Foundation Plan And Slab bar structure Design CAD File
Description
2D CAD drawing of residence house column footing foundation plan and excavation plan with reinforcement slab bar structure design. download construction working plan design DWG file.
Uploaded by:

