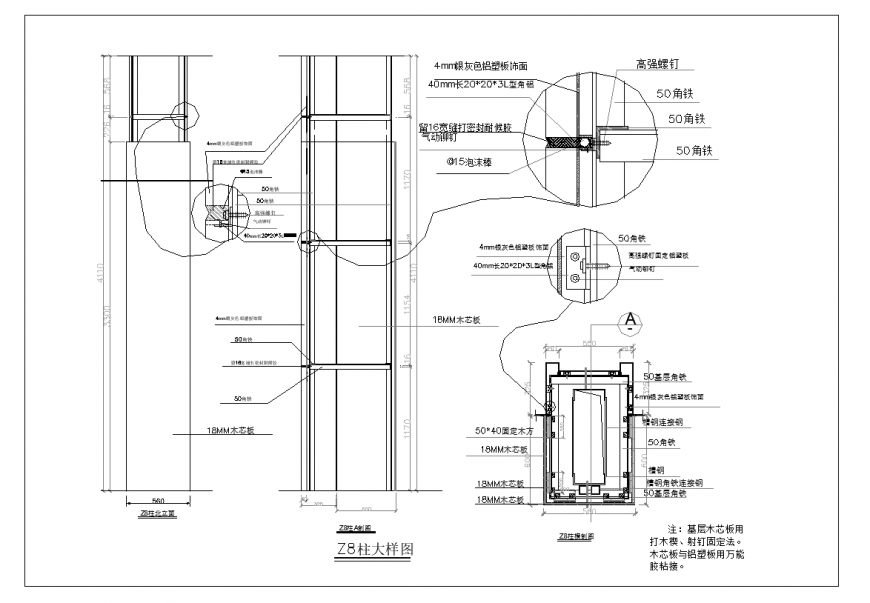Elevation of column with detail of construction dwg file
Description
Elevation of column with detail of construction dwg file in elevation with detail of column,wall support and column detail,necessary dimension detail,detail of column area,etc.
Uploaded by:
Eiz
Luna

