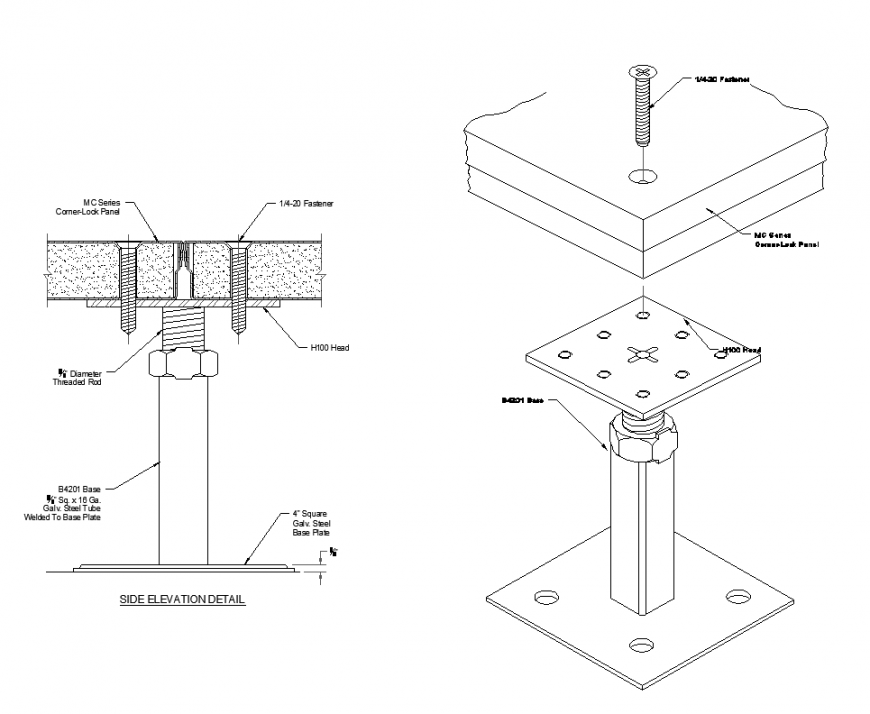Elevation of raised floor system detail of pedestal detail dwg file
Description
Elevation of raised floor system detail of pedestal detail dwg file, naming detail, isometric view detail, nut bolt detail, concreting detail, cut out detail, base plate detail, isometric view detail, hidden line detail, naming detail, etc.
Uploaded by:
Eiz
Luna
