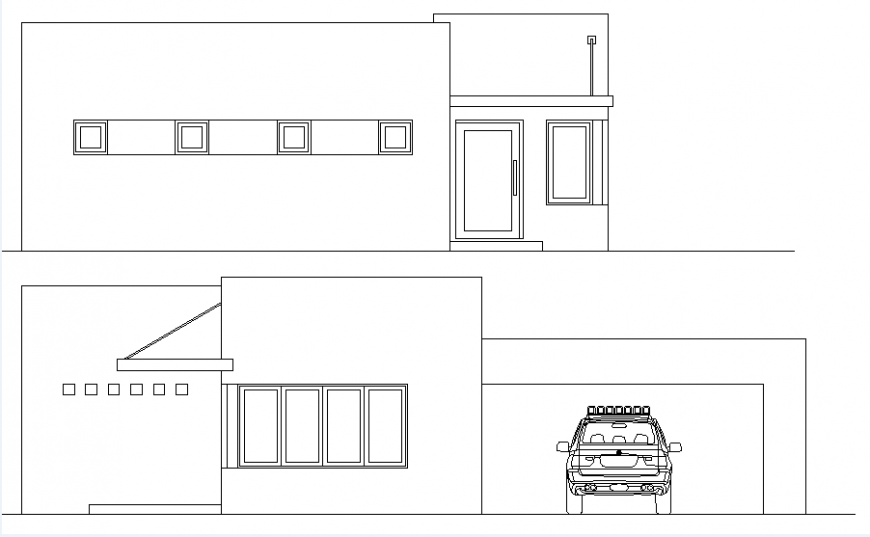Elevation police station plan layout file
Description
Elevation police station plan layout file, front elevation detail, car parking detail, projection detail, furniture detail in door and window detail, column elevation detail, etc.
Uploaded by:
Eiz
Luna

