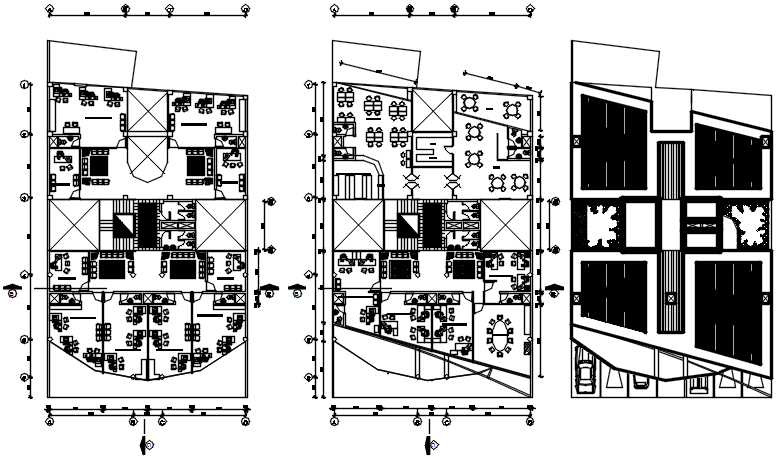Drawing of office plan with detail dimension in dwg file
Description
Drawing of office plan with detail dimension in dwg file which provides detail of cabins, conference room, passage, washroom, toilet, etc it also gives detail of furniture.

Uploaded by:
Eiz
Luna

