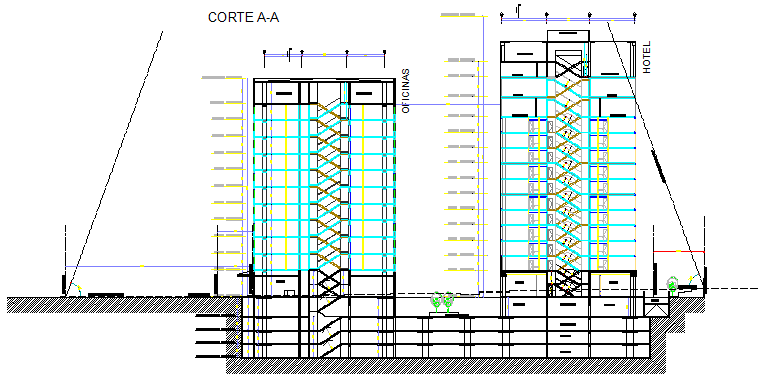Section design drawing of office building design drawing
Description
Here the Section design drawing of office building design drawing with high rise building section drawing in this auto cad file with stair section also draw in this file.
Uploaded by:
zalak
prajapati

