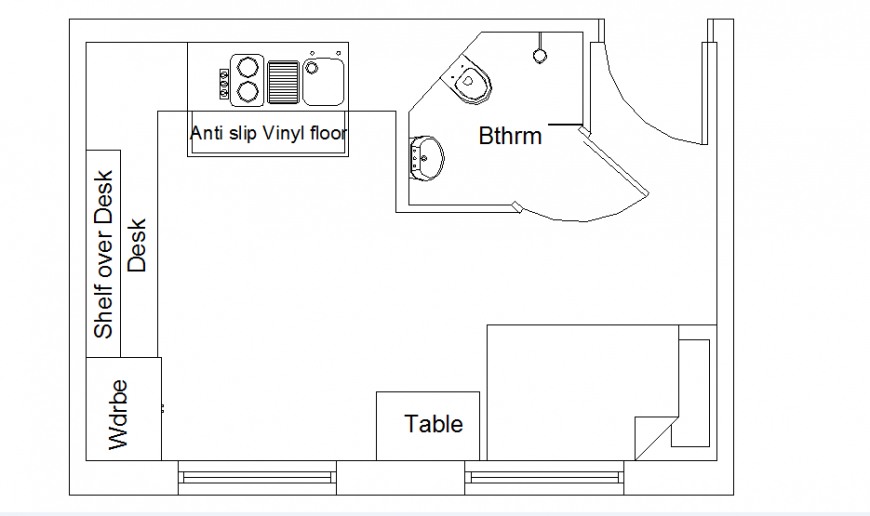Self contained student accommodation autocad file
Description
Self contained student accommodation autocad file, naming detail, pantry detail in stove and sink detail, bathroom detail, furniture derail in door, window, table and chair detail, etc.
Uploaded by:
Eiz
Luna
