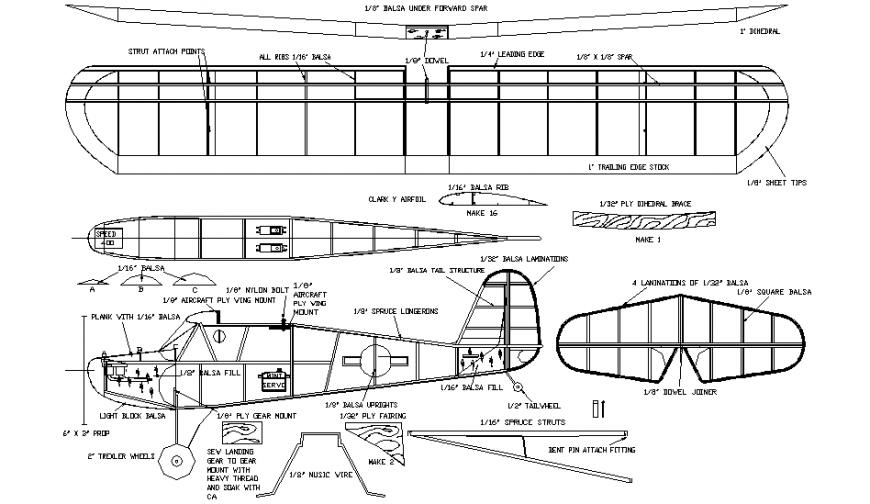Aeronca plan and elevation autocad file
Description
Aeronca plan and elevation autocad file, dimension detail, naming detail, wings detail, reinforcement detail, bolt nut detail, hidden line detail, steel framing detail, section A-A’ detail, etc.
Uploaded by:
Eiz
Luna

