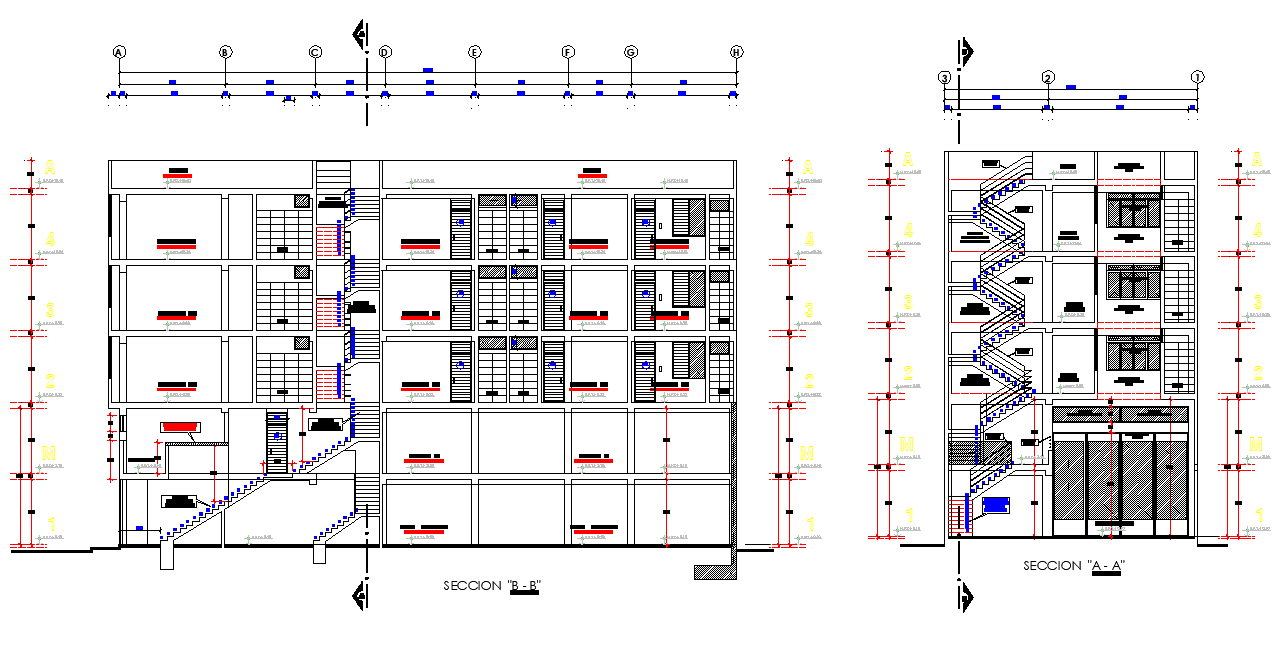Section commercial building plan layout file
Description
Section commercial building plan layout file, section A-A’ detail, section B-B’ detail, section line detail, dimension detail, naming detail, stair cutting detail, furniture detail in door and window detail, centre line plan detail, etc.
Uploaded by:
