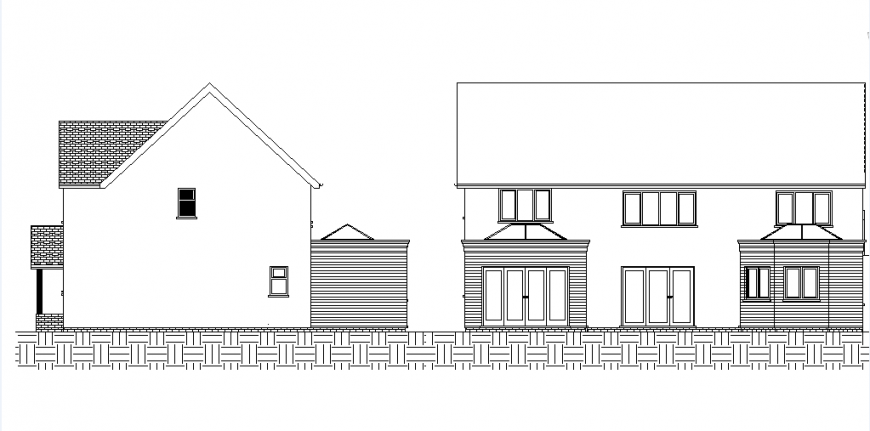Elevation bedroom house design layout file
Description
Elevation bedroom house design layout file, front elevation detail, side elevation detail, furniture detail in door and window detail, hatching detail, roof section detail, dimension detail, naming detail, etc.
Uploaded by:
Eiz
Luna
