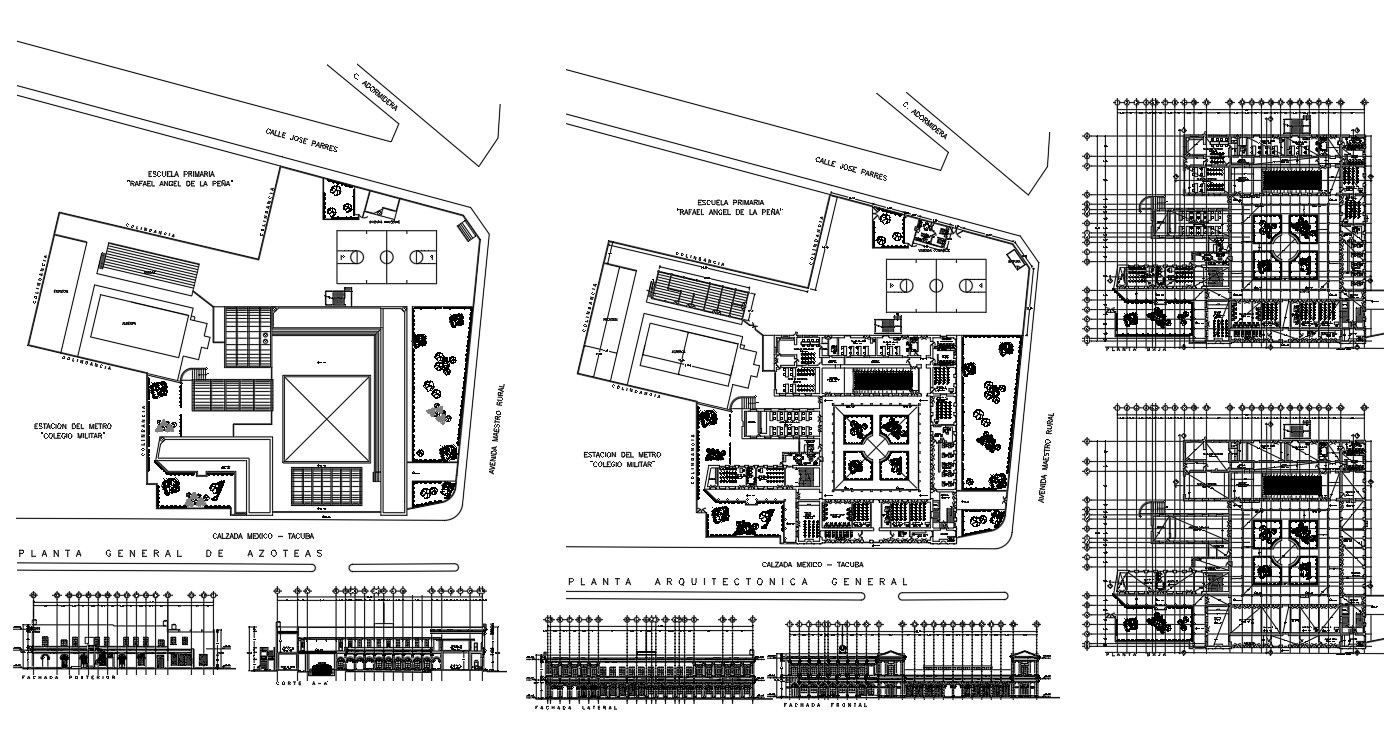School Building Elevation In DWG File
Description
School Building Elevation In DWG File which shows the plan of classroom, playground, laboratory, offices, administration, It also includes elevations of the school building with different sections.
Uploaded by:
helly
panchal

