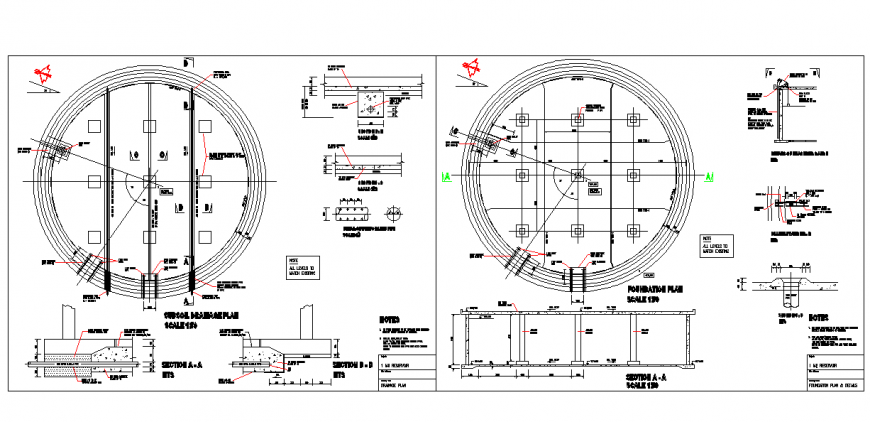Concrete Reservoir section detail
Description
subsoil drainage plan, detail of perforated pipe, foundation plan, plan elevation b - b, details of measuring gauge, no fines concrete directly below footings to be replaced by 75 thick mass concrete etc.
Uploaded by:
Eiz
Luna
