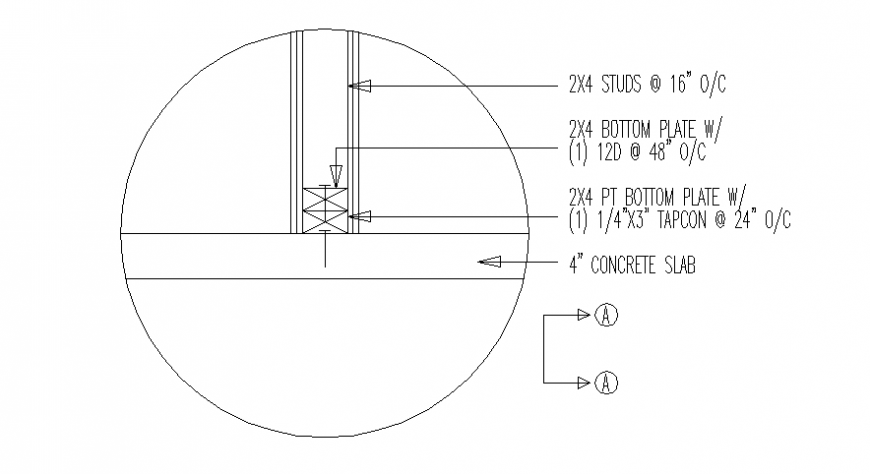Construction units blocks drawings autocad software file
Description
Construction units blocks drawings autocad software file that shows concrete slab details with bars details and bar dimension welded bolted joints and connections details.
Uploaded by:
Eiz
Luna

