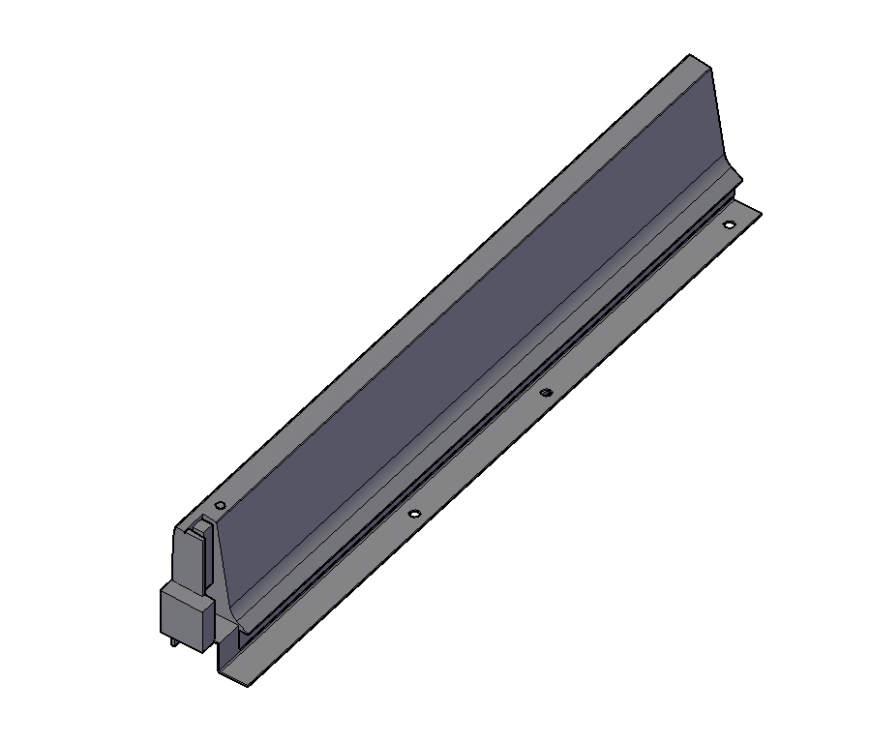Detail mechanical door steel bracket elevation 3d model autocad file
Description
Detail mechanical door steel bracket elevation 3d model autocad file, nut bolt apace detail, isometric view detail, etc.
File Type:
DWG
File Size:
65 KB
Category::
Mechanical and Machinery
Sub Category::
Mechanical Engineering
type:
Gold
Uploaded by:
Eiz
Luna
