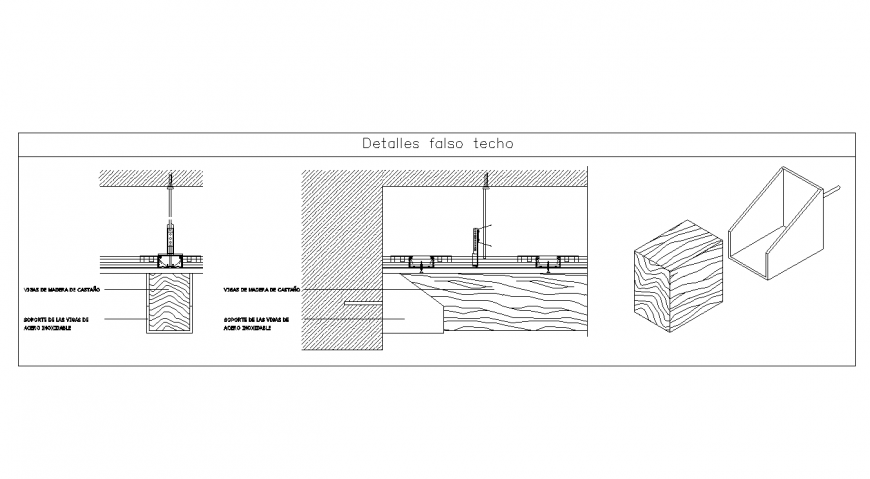Detail of ceiling with construction design dwg file
Description
Detail of ceiling with construction design dwg file in elevation with support detail,wall detail,foundation area of wall,ceiling support area detail,isometric support area,etc.
File Type:
DWG
File Size:
33 KB
Category::
Construction
Sub Category::
Concrete And Reinforced Concrete Details
type:
Gold
Uploaded by:
Eiz
Luna

