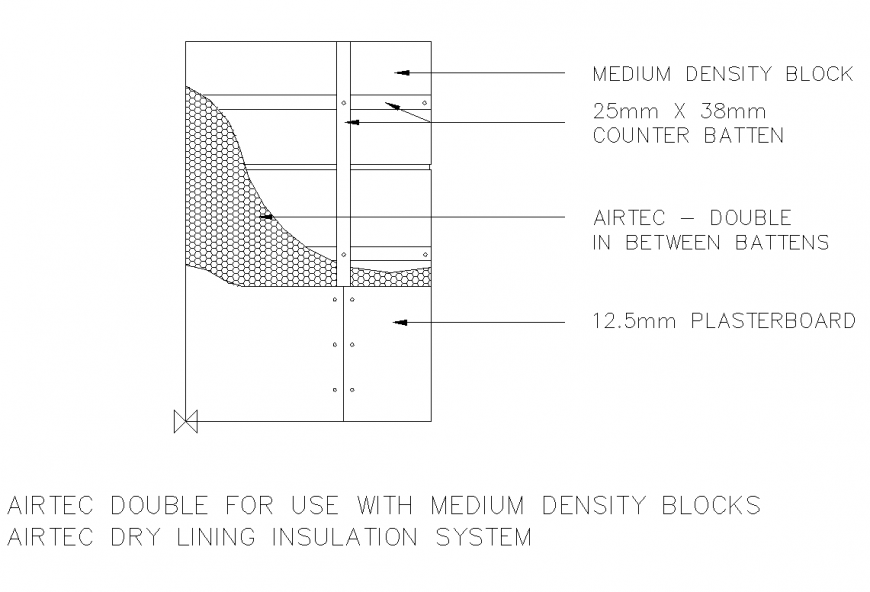Airtec dry lining insulation detail 2d view elevation and plan layout file
Description
Airtec dry lining insulation detail 2d view elevation and plan layout file, plasterboard detail, density blocks detail, battens detail, hatching detail, nut bolt detail, counter battens detail, etc.
File Type:
DWG
File Size:
53 KB
Category::
Dwg Cad Blocks
Sub Category::
Cad Logo And Symbol Block
type:
Gold
Uploaded by:
Eiz
Luna

