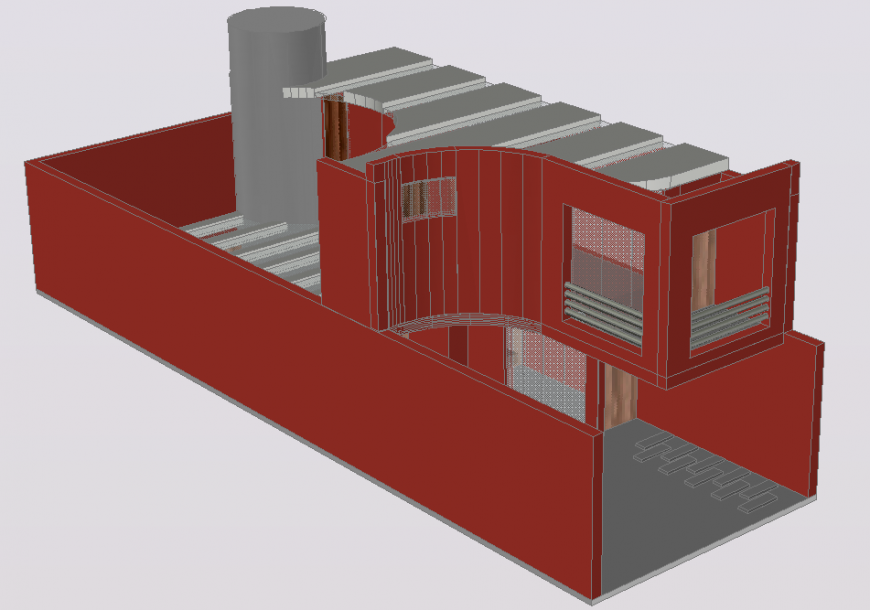3 d modern house autocad file
Description
3 d modern house autocad file, front elevation view detail, furniture detail in door and window detail, column section detail, balcony detail in reeling detail, arc shape of front view detail, etc.
Uploaded by:
Eiz
Luna
