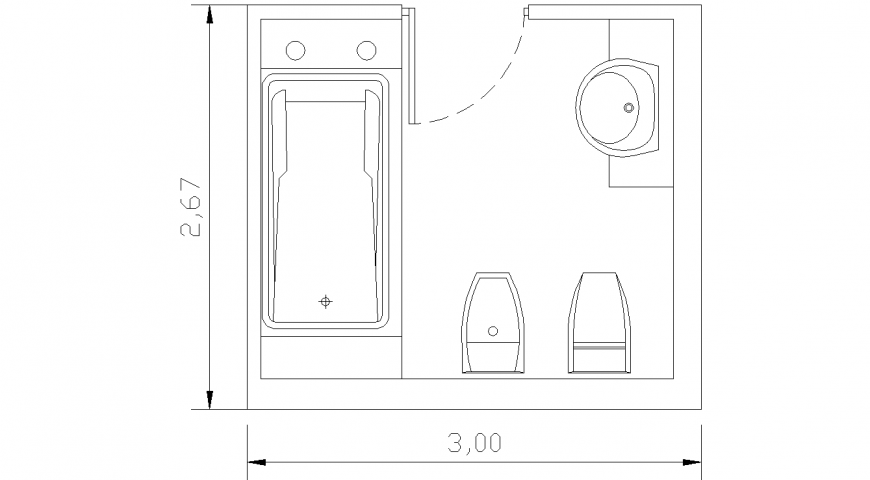The bath room plan with a detailing dwg file.
Description
The bath room plan with a detailing dwg file. The top view plan with detailing of wash basin, bath tub, commodes, doors, etc.,
File Type:
DWG
File Size:
16 KB
Category::
Interior Design
Sub Category::
Bathroom Interior Design
type:
Gold
Uploaded by:
Eiz
Luna
